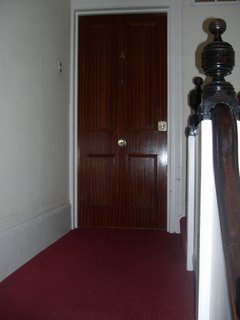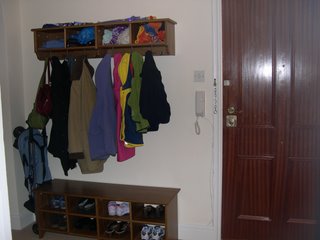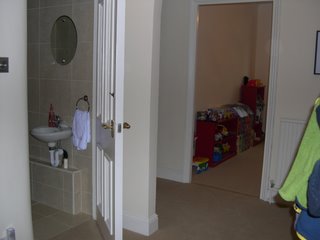Welcome! Please take your shoes off by the door and come on in...
I love to visit other people's homes. Part of my interest is pure nosiness, of course; I enjoy seeing different layouts and architecture, and it's always fun to see how others have chosen to decorate their space. But the best part comes after I've left, when I'm able to envision my friends and family in their natural environments. Somehow, it's easier to feel connected to people when you can conjure up a mental picture of their day to day lives. So today, I thought I'd conduct a little house tour to help you all to picture us here in London.
We're on the first floor of our building, which is one flight up. The ground floor doesn't get a number here; it's just "ground." All very confusing to those of us used to entering a building on the first floor. I still feel the need to add "one flight up" to the words "first floor" every time I buzz someone into our building. As you come up the stairs, you'll see our front door:

There is a serious lack of closet space in this flat (a common problem in London's older homes), so when you step into our front door, you are in our main hallway and our mudroom, all at the same time. I can never decide whether I love this or hate this about our flat. The fact that I can see our coats and boots and other belongings hanging in plain sight from virtually any vantage point in my home is annoying, but I've always wanted a mudroom, and this is the closest I've ever gotten to one!

From the front hallway/mudroom, you can walk straight through a doorway into our living room, turn left to enter our dining room, or turn right to head toward the bedrooms and bathrooms. It's pretty hard to get a picture of the living room from that angle, but hopefully, you can get a sense of the layout from this left-facing view. That's our dining room, obviously, with the living room beyond. The kitchen, which we'll get to later, is through a doorway on the left wall of the dining room. Note Evan's green coat in the corner of the shot to help orient you (it's hanging by the front door).

Now I've turned to the right, and the dining room's directly behind me. That's the powder room (or "cloakroom," which I just think is kind of odd because what are you cloaking, exactly?) to the left, and Evan's bedroom straight ahead. The kids' bathroom and our bedroom are down the hallway to the left and Julia's room is down the hallway to the right. Oh, and there's that green coat again! Not very big, this city flat...

Blogger seems to be limiting the number of photos I can add to one post, so I guess this is going to become a series. You've now seen as much of my flat as any delivery person ever sees! Tomorrow, we'll turn left and do the kitchen, dining room and living room. Tune in for your exciting glimpse of our own personal Ikea showroom, not to mention a good laugh for anyone who remembers the bleached beech kitchen cabinets which we put so much time, energy and money into removing from our New Jersey home last year...
We're on the first floor of our building, which is one flight up. The ground floor doesn't get a number here; it's just "ground." All very confusing to those of us used to entering a building on the first floor. I still feel the need to add "one flight up" to the words "first floor" every time I buzz someone into our building. As you come up the stairs, you'll see our front door:

There is a serious lack of closet space in this flat (a common problem in London's older homes), so when you step into our front door, you are in our main hallway and our mudroom, all at the same time. I can never decide whether I love this or hate this about our flat. The fact that I can see our coats and boots and other belongings hanging in plain sight from virtually any vantage point in my home is annoying, but I've always wanted a mudroom, and this is the closest I've ever gotten to one!

From the front hallway/mudroom, you can walk straight through a doorway into our living room, turn left to enter our dining room, or turn right to head toward the bedrooms and bathrooms. It's pretty hard to get a picture of the living room from that angle, but hopefully, you can get a sense of the layout from this left-facing view. That's our dining room, obviously, with the living room beyond. The kitchen, which we'll get to later, is through a doorway on the left wall of the dining room. Note Evan's green coat in the corner of the shot to help orient you (it's hanging by the front door).

Now I've turned to the right, and the dining room's directly behind me. That's the powder room (or "cloakroom," which I just think is kind of odd because what are you cloaking, exactly?) to the left, and Evan's bedroom straight ahead. The kids' bathroom and our bedroom are down the hallway to the left and Julia's room is down the hallway to the right. Oh, and there's that green coat again! Not very big, this city flat...

Blogger seems to be limiting the number of photos I can add to one post, so I guess this is going to become a series. You've now seen as much of my flat as any delivery person ever sees! Tomorrow, we'll turn left and do the kitchen, dining room and living room. Tune in for your exciting glimpse of our own personal Ikea showroom, not to mention a good laugh for anyone who remembers the bleached beech kitchen cabinets which we put so much time, energy and money into removing from our New Jersey home last year...


5 Comments:
I *love* this idea! Thank you for the (serialized) tour of your home. Like you, I find it helps to be able to picture a friend in their home.
Delivery people, ahhh.
I suppose I need to give you guys a tur of our place as well, since you never saw it furnished...
Maybe if I clean tomorrow morning.
That would be tour. Damn this computer keyboard.
I take it you like shoes off in your home?
I wish more people in Britain would adopt a no-shoes policy. It really does keep homes cleaner.
I dedicated an whole blog to this subject:
Shoes Off at the Door, Please
This 'home' looks beautiful and I think if I could afford to live anywhere that looked remotely like this I'd be there in a flash.
Post a Comment
<< Home